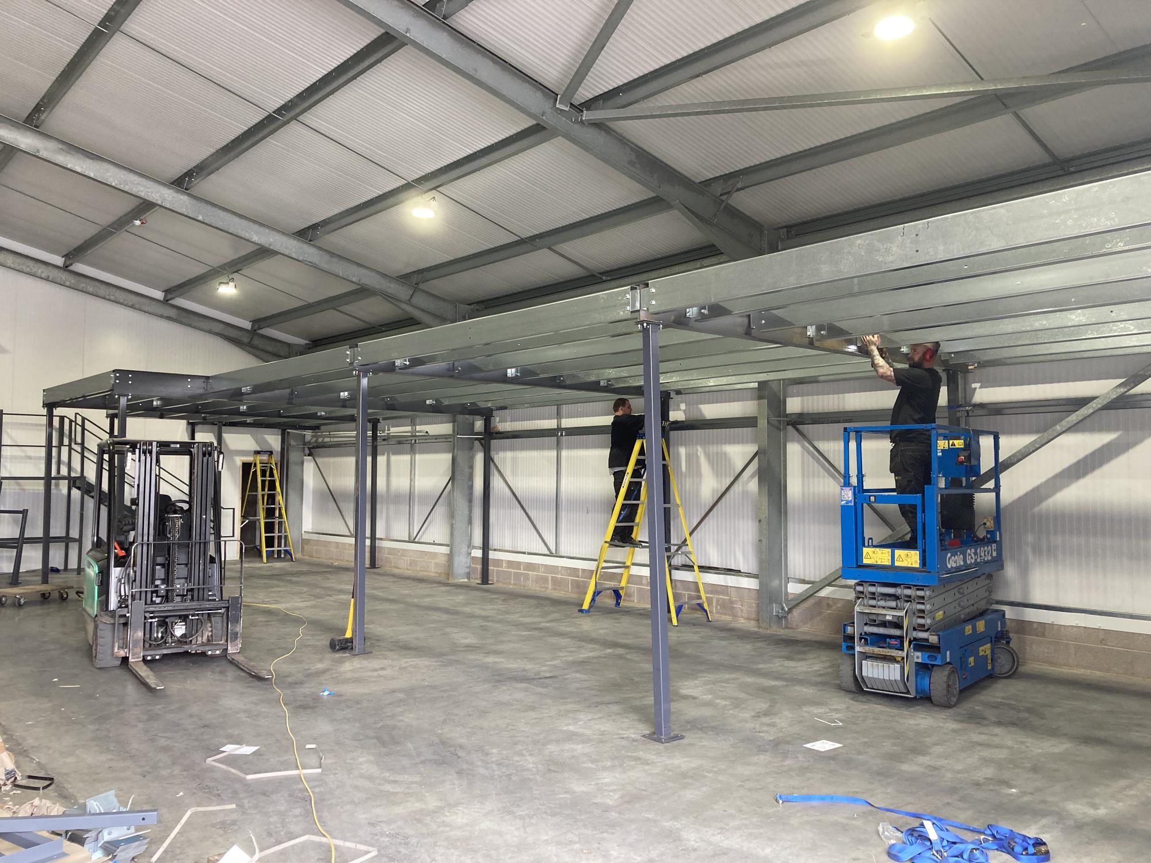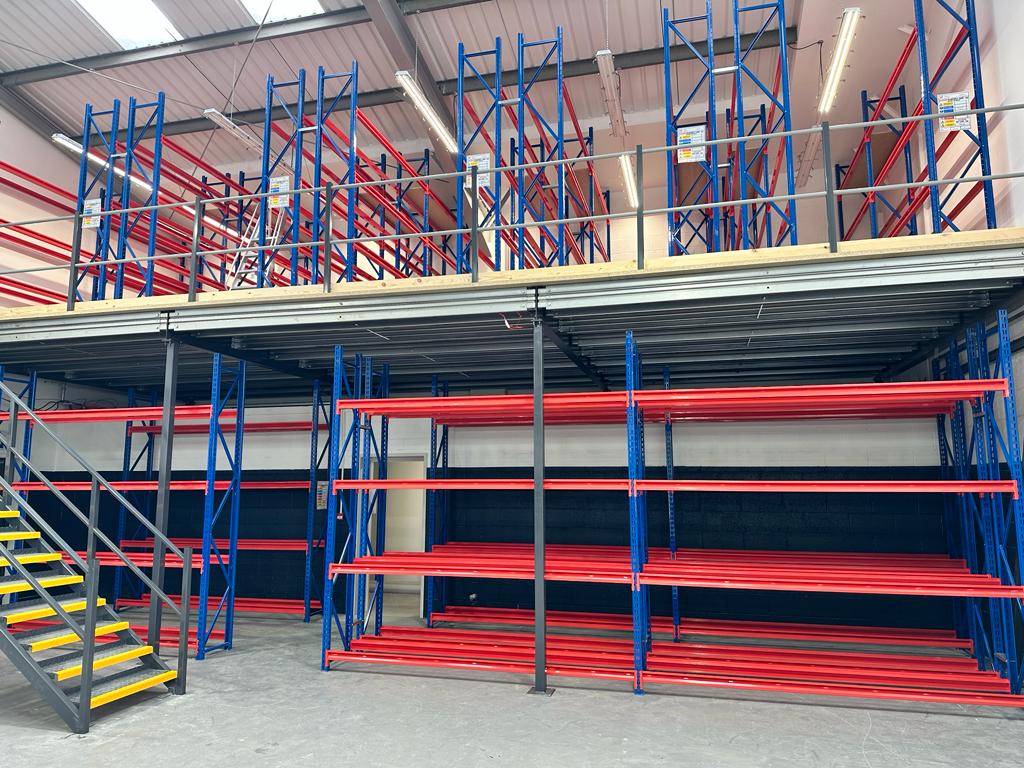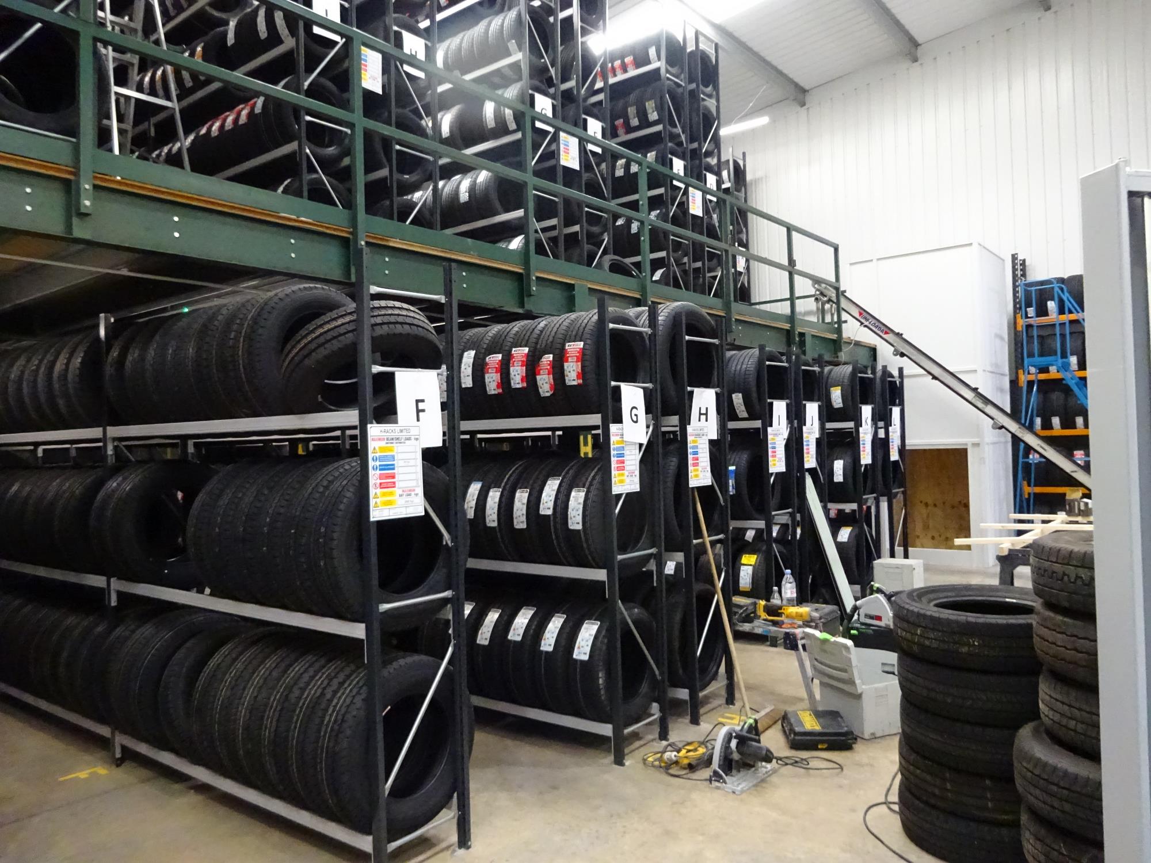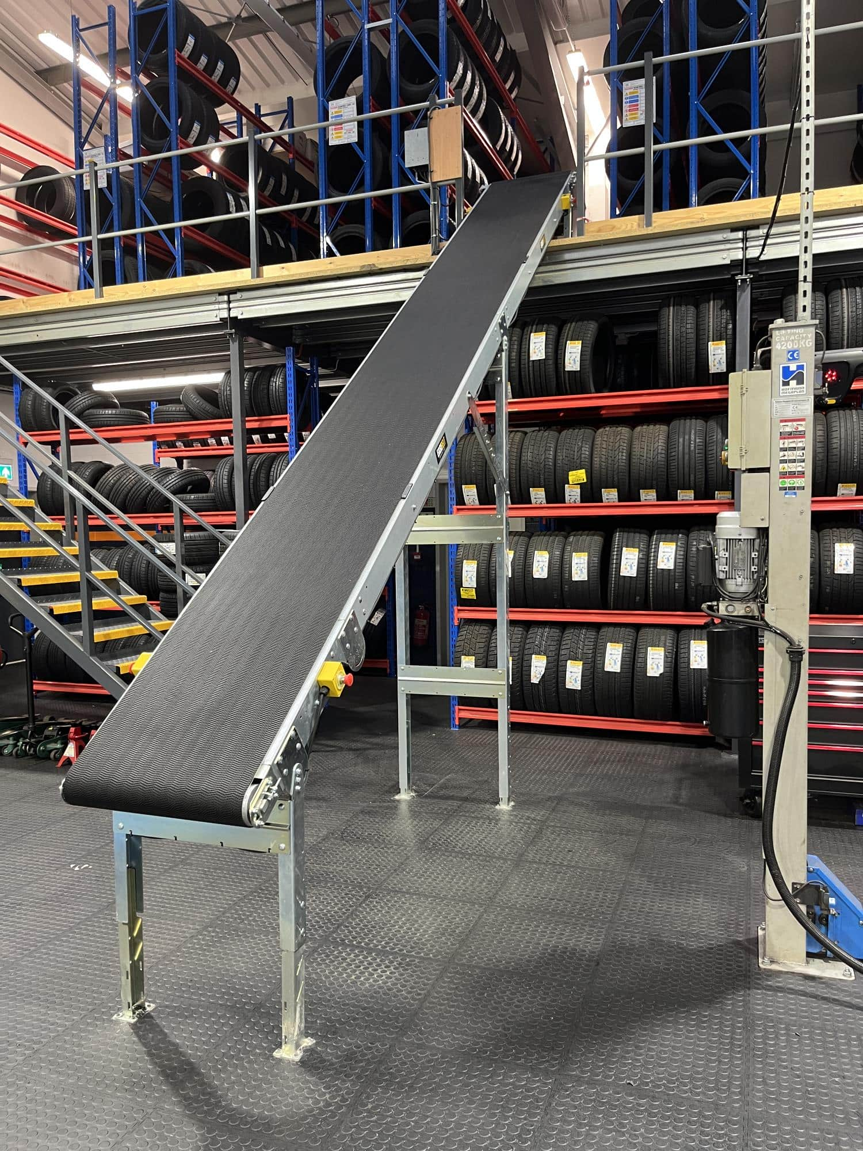Create extra space for your business
Installing a mezzanine floor increases the available space at a business location by utilising the headroom that would otherwise be wasted. The new floor can then be used for storage purposes with tyre racking or parts department shelving installed on the new floor level.



H-Racks can guide you with every element of this project including design, installation and ensuring that the correct Building Regulations are adhered to.
A mezzanine can make all the difference to an expanding business that has simply run out of room to function. It can sometimes mean that a company doesn’t have to relocate or search for an additional off-site storage facility.
Bespoke Mezzanine Floor Solutions
During the initial consultation, we will begin to understand how we can make this extra space work for you. An extra floor storey in your premises may not necessarily slow your operation down, conveyors and pallet gates are a great way of accessing the new space quickly.
We will always design the floor loading to your precise needs whether that be for bulk storage or shelving systems.
We recommend an initial site visit if you are considering a mezzanine floor. Once we have carried out a survey and understand your requirements, a full CAD drawing and ‘no obligation’ quotation will be submitted to you.
The lead time on a mezzanine floor is typically 4-5 weeks so you can quite quickly adapt your building to suit your business needs.
